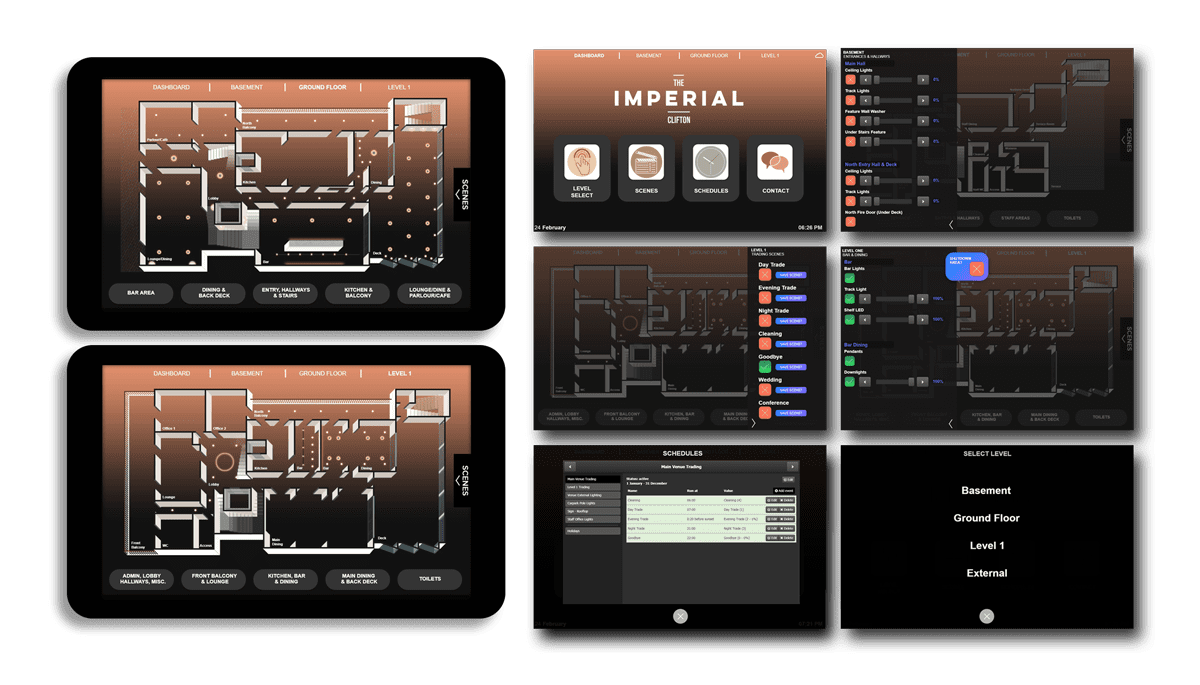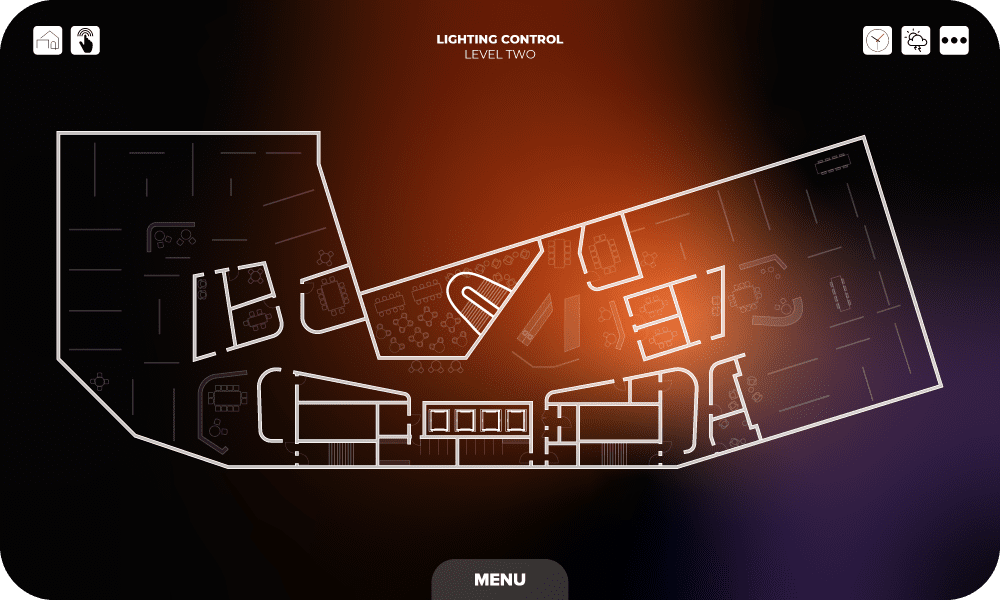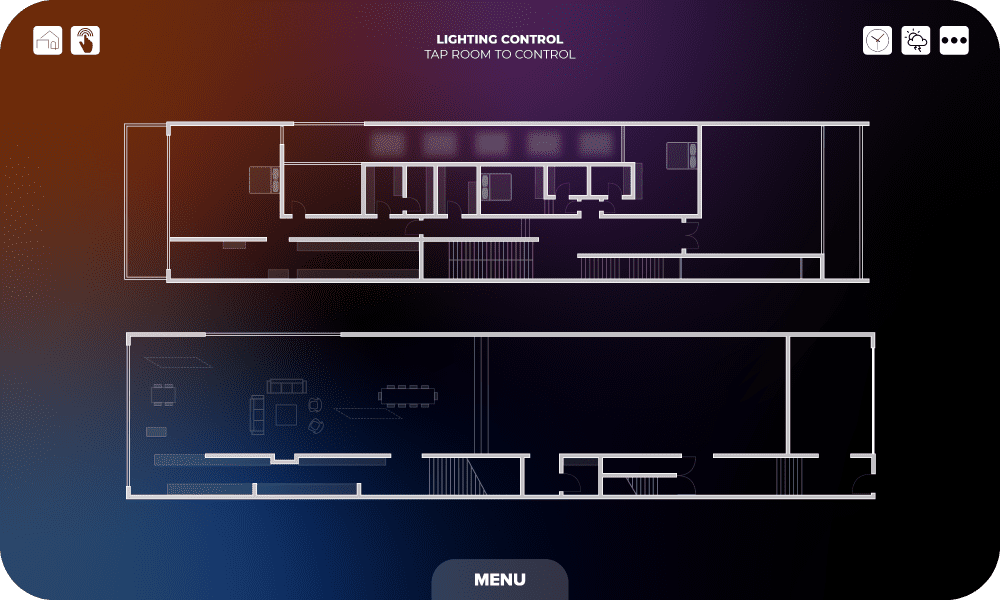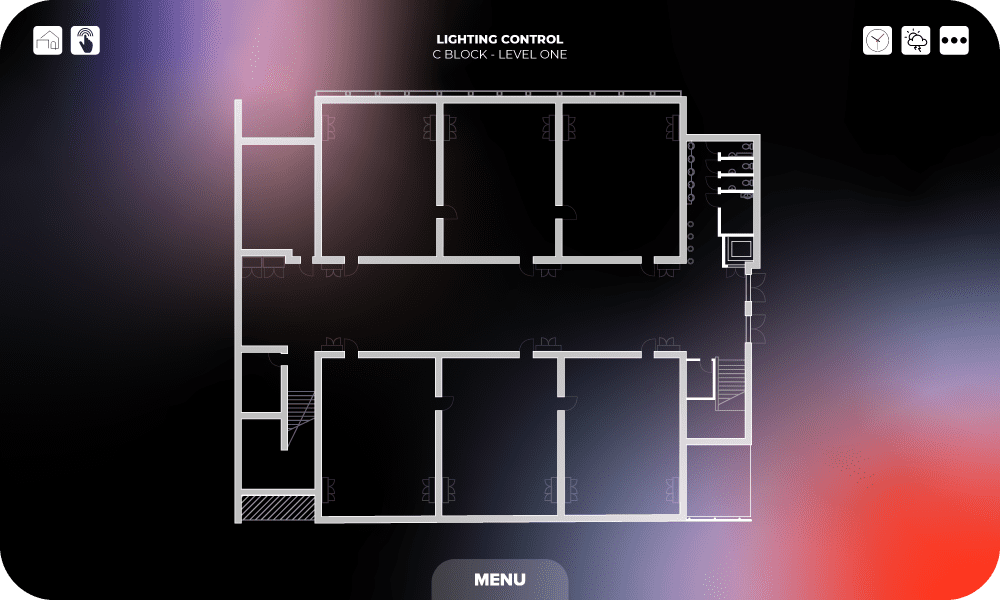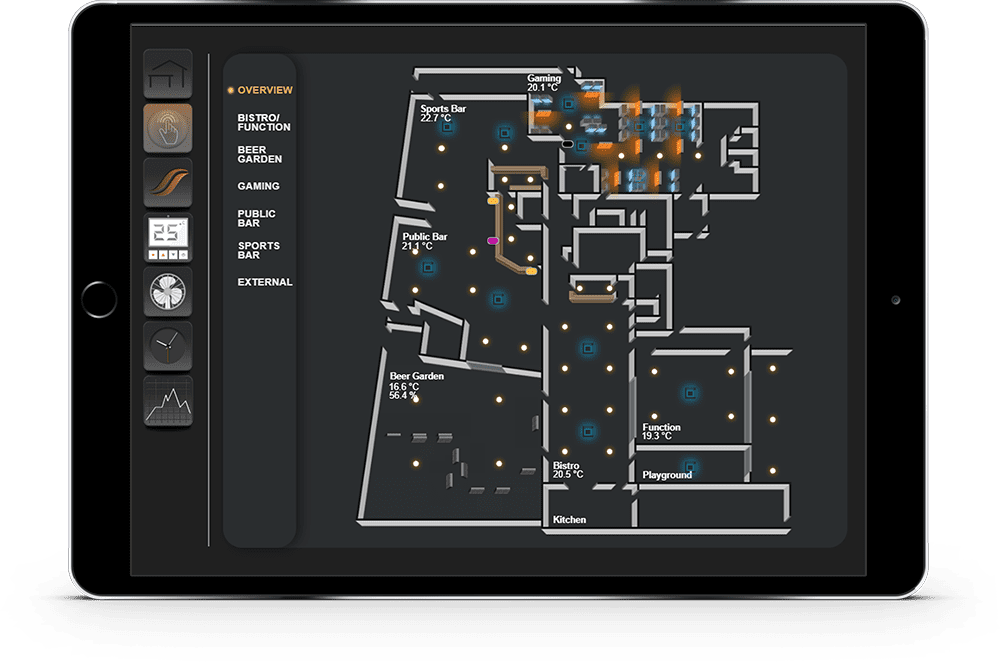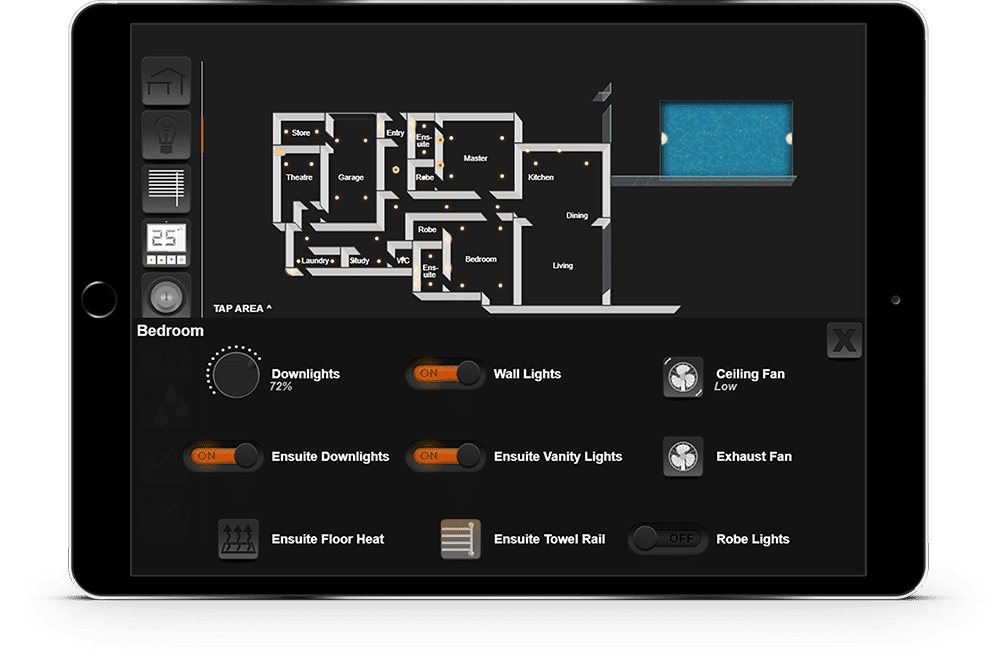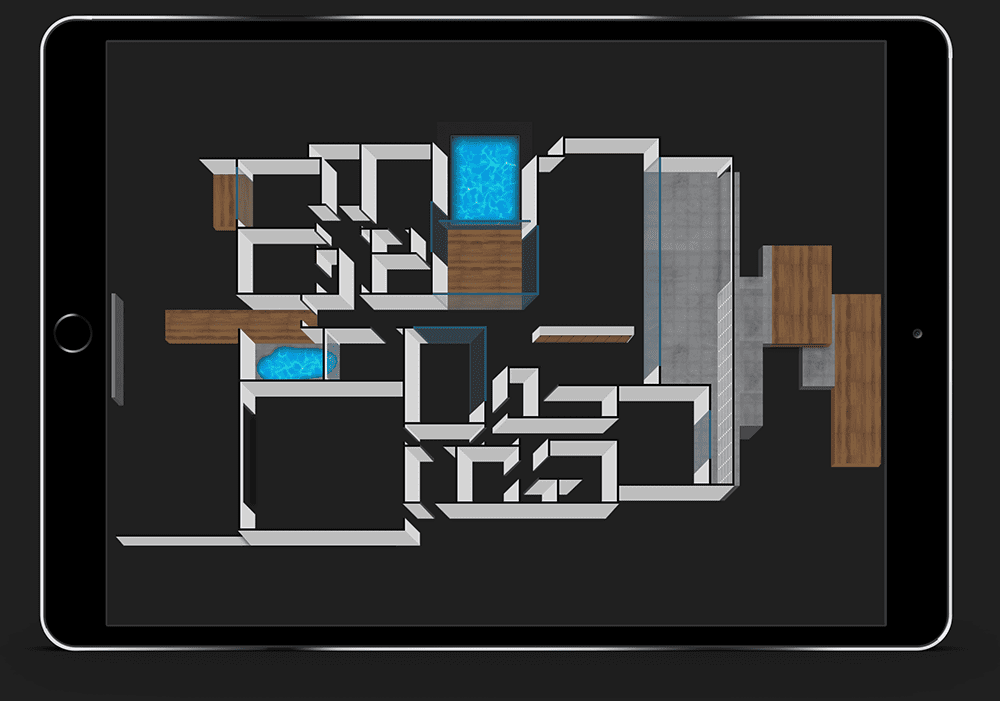Floor Plans For App Display
Custom Floor Plans for Custom Apps
Sometimes, a smart home or building automation system needs greater levels of personalization to enhance the user experience. Building floor plans for app display with lighting control and indicators make for advanced systems beyond the standard for automation, as they provide the user with a visual representation of what is happening in the building. But app interface design is all about minimalistic and clean pages, keeping things uncluttered and high-definition to provide the user with the best possible experience. So, if floor plans are to be used on automation systems, they must be as clean as possible and developed in the right size and format.
Ryelec will often use floor plans for our automation systems on those jobs that just require that higher level of integration, which tend to be commercial clients with a lot going on in the venues, such as in the below pub project.
Our in-house graphic designer takes 2D building plans and converts them to plans suitable for app display, keeping things simplistic and stylish. This is also a service we offer to other integrators. If you’re interested in getting Ryelec to develop some custom floor plans for app display with your automation projects, please purchase your plans here.
