Floor Plans are charged per level. To get your building plans designed into clean floor plans, please purchase the amount of plan conversions you will need (2 storey house = 2 x floor plans). Then, email your building plans to [email protected] and our custom floor plan creator will have your new plans back to you within a week of purchase!
Custom Floor Plan Creator
$100.00
Ryelec Custom Floor Plans
Automatically receive 10% off when you purchase multiple items.
Building plans can be converted to clean floor plans to be displayed on app interfaces. Our in-house Ryelec floor plan creator uses your building plans as reference to create neat plans with transparent features and minimalist design. These clean plans work great on app interfaces to create a user-friendly design – floor plans with lighting indicators add a highly personalized touch to smart home or venue systems.
Please see our Floor Plans blog post here to read more about the floor plan creator.
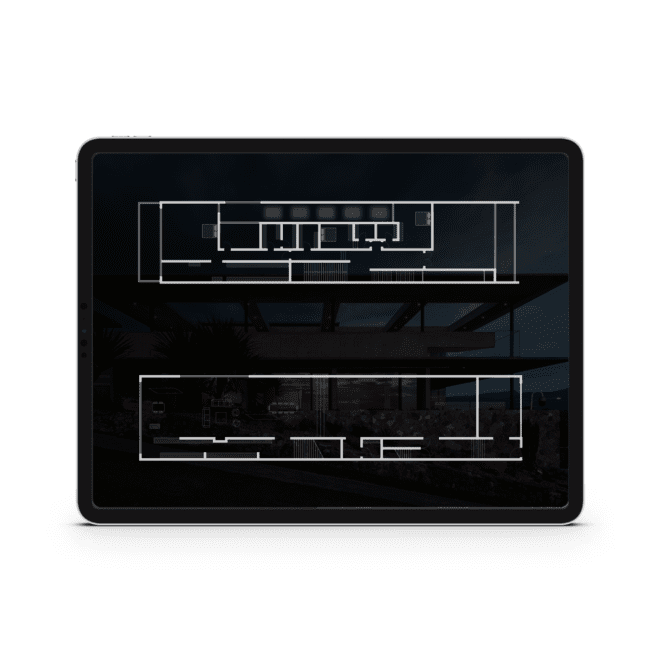




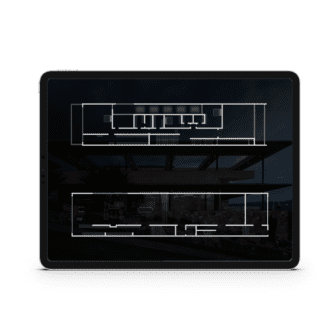
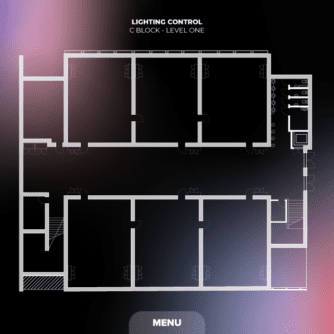
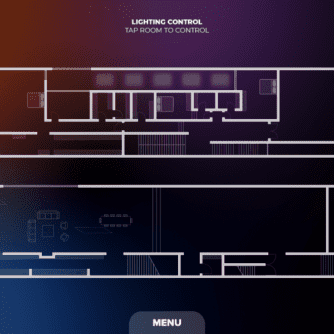
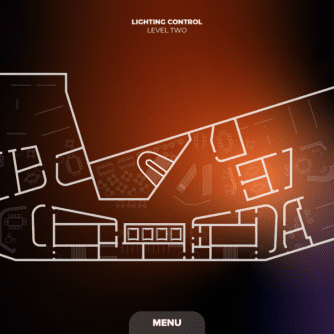

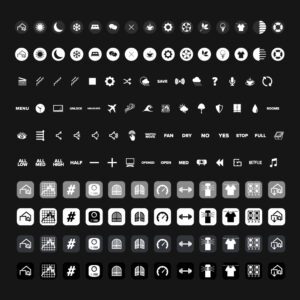
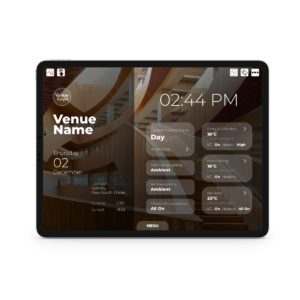
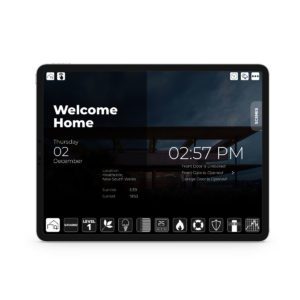

Reviews
There are no reviews yet.